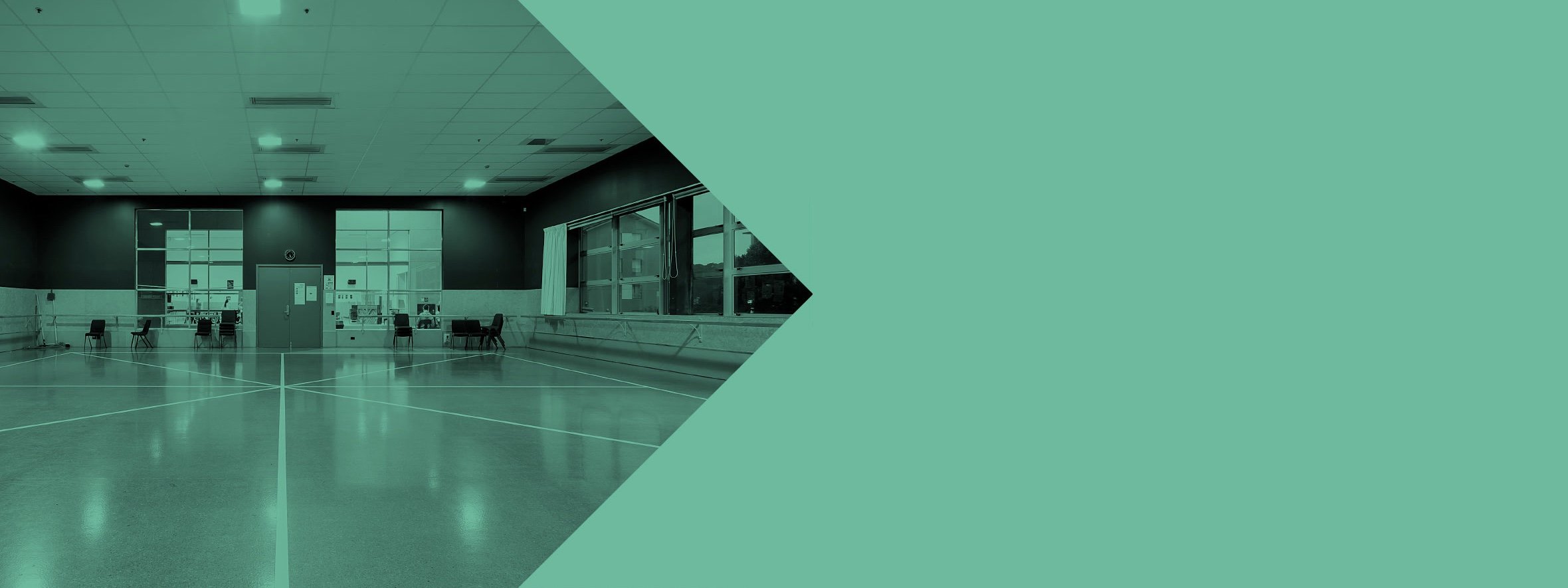
DRAMA STUDIOS
These drama studios at Te Whaea are large square or rectangular studios in a variety of sizes, with sprung wooden floors. Each studio has a full-length, mirrored-wall, curtains and a piano.
The drama studios are suitable for activities such as Tai Chi, Yoga, Kapa Haka, Swordplay, Karate, Choir, Orchestra, Martial Arts, Filming, and Photography, or certain dance styles (including Salsa, Hip Hop, Swing).
Drama 1
Drama 1 is the largest ground floor drama studio
Size: 23m x 12 m (Floor Area: 279m2 )
Full-length mirrors on far wall
Windows along part of both longer walls
Whiteboard fixed to one of the long walls
Permanent black wool curtains around the perimeter of three walls (including the mirrors and windows)
Ceiling approximately 4.4m high with a 48mm pipe grid suspended approximately 200mm below. Please note: weight bearing restrictions apply (use must be arranged with Venue Management)
Full-height sliding doors (opposite mirrors) for equipment access and load-in
Sound system with speakers and an AUX cord
Includes: Whiteboard, stereo system & speakers, mirrored wall, black curtains, suspended grid, piano. out.
Drama 2
Drama 2 is a large drama studio with a sprung wooden floor
Size: 16.5m x 12m (Floor Area: 200m2)
Full length mirrors mounted on the far wall
The internal ground floor studio has fixed windows along the two long walls
One set of windows look out to the main entrance and the other set looks into the corridor on the opposite side of the room
A whiteboard is fixed to the wall opposite the mirrors
A wall mounted TV is permanently installed next to the whiteboard and has connections for USB, HDMI and video cables
There are light-coloured curtains and blinds that can cover mirrors and all windows
Two fans mounted high on one wall to aid with air flow
The space includes a sound system with speakers and an AUX cord attached
Includes: Whiteboard, stereo system & speakers, curtains, wall-mounted TV, fans, mirrored wall, piano.
Drama 3
Drama 3 is a large, square-shaped studio with a sprung wooden floor
Size: 14.4m x 15m (Floor Area: 216m2)
Full length mirrors mounted on one wall
Opening windows on exterior wall
An interior wall has fixed windows looking into the corridor
Ballet barres mounted along the three walls without mirrors
Whiteboard fixed to the wall opposite the windows
White lines on the floor outline the geometry of the space
Wall-mounted TV is permanently installed next to the whiteboard – connections for USB, HDMI and video cables
Sound system with speakers and an AUX cord attached
Light-coloured curtains that can cover mirrors, and blinds that can cover the exterior windows
Includes: Whiteboard, stereo system & speakers, curtains, wall-mounted TV, mirrored wall, ballet barres, piano.







